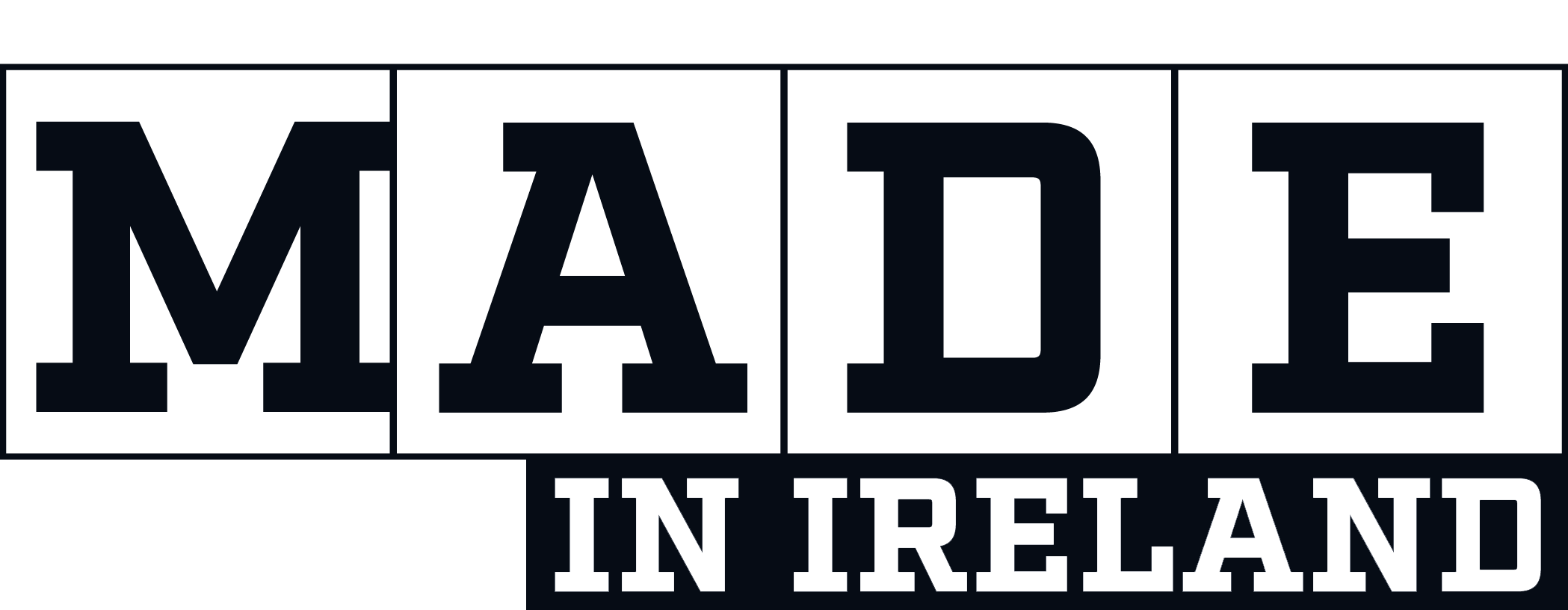Design services company Ergotechnics says that standardising on SolidWorks 3D CAD for creating retail store layouts and displays for its mainstream retail clients has improved productivity and engineering collaboration.
Design services company Ergotechnics says that standardising on SolidWorks 3D CAD for creating retail store layouts and displays for its mainstream retail clients has improved productivity and collaboration.
Ergotechnics office manager Matt Lawrence says SolidWorks’ interface is what makes the difference for users, while its eDrawings email-based model communication tool enables concept and information sharing with contractors and manufacturers.
“SolidWorks lets us create a library of standard, reusable parts that can reduce assembly design to a series of mouse clicks,” explains Lawrence,. “Our previous CAD software would not let us create a good BoM [bill of materials], nor easily modify our designs.
“In SolidWorks, it’s a point-and-click process. Those types of productivity enhancements make a big difference in the quality and timing of the projects we complete… Working in SolidWorks within the weldment environment has proved particularly productive compared to the AutoCAD Inventor software we previously used.”
Ergotechnics has spent the last 10 years working with store designers and contractors, and has developed methods to create parametric 3D models of retail and interior components working from no more than concept sketches. Its 3D models contain complete manufacturing data, allowing for precise production details and a full BoM, so that contractors have all the information they need to build accurately.
The company now uses eDrawings as its primary means of sharing design information with project designers and contractors. Users send 3D models that recipients can view, rotate and comment on. eDrawing allows designers to see their concepts in 3D while providing manufacturers with the detail they need to understand how the assembly needs to be put together.










